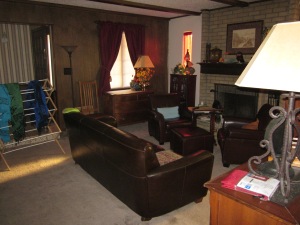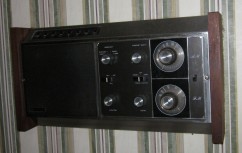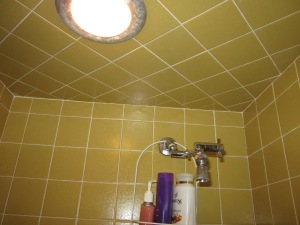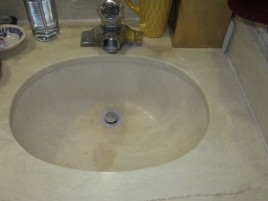 As I noted to the ladies of my knitting group, I’m moved, but I’m not moved in. I’m making slow but steady progress, however. I have cleaned and put shelf paper in all the vanity drawers in the master suite. I have all the drapes hung in the living room and my bow front cabinet moved into its final position. I have the UV/tinted film up on the sliding glass door (above). (I can already tell it won’t make the room dark enough. I will be putting aluminum foil over them to completely shut out the light.)
As I noted to the ladies of my knitting group, I’m moved, but I’m not moved in. I’m making slow but steady progress, however. I have cleaned and put shelf paper in all the vanity drawers in the master suite. I have all the drapes hung in the living room and my bow front cabinet moved into its final position. I have the UV/tinted film up on the sliding glass door (above). (I can already tell it won’t make the room dark enough. I will be putting aluminum foil over them to completely shut out the light.)
 According to my landlady, this duplex was built to deluxe specifications by the builder who (presumably with his wife) lived in my side and rented out the other side. She noted several times that the fact that the kitchen and bathroom cupboard doors are ash is evidence of this luxury. Many of the cabinet doors could use painting, but the paint/stain treatment would make them difficult to repaint without completely stripping them and reapplying the same finish.
According to my landlady, this duplex was built to deluxe specifications by the builder who (presumably with his wife) lived in my side and rented out the other side. She noted several times that the fact that the kitchen and bathroom cupboard doors are ash is evidence of this luxury. Many of the cabinet doors could use painting, but the paint/stain treatment would make them difficult to repaint without completely stripping them and reapplying the same finish.


Further evidence of the level of luxury is an intercom system (with the main unit in the kitchen) that also allows one to “pipe” the AM or FM radio station selected on the master unit (above) into “slave” units in every other room of the house. (Assuming the units still work — I haven’t bothered to test them. I detest AM and FM radio. Too much yacking.)
 Whoever hung the towel rack in the kitchen (left) was (a) tall, and (b) wasn’t thinking about how much longer it would take a damp towel to dry out when the air couldn’t get at the side that was right up against the wood. I’ll remove the higher one — just haven’t gotten to it yet.
Whoever hung the towel rack in the kitchen (left) was (a) tall, and (b) wasn’t thinking about how much longer it would take a damp towel to dry out when the air couldn’t get at the side that was right up against the wood. I’ll remove the higher one — just haven’t gotten to it yet.
 This duplex was built in the late 1960’s or early 1970’s, judging from the fact that it has a telephone nook in the kitchen, hearkening back to the days when there would have only been one, centrally-located telephone in the house. (Extension jacks have since been put in all the rooms.) The placement of the wall outlet/power point and the little desk (with a drawer for the phone book) made this the perfect place for the fat(cat)boy’s pet fountain and feeding dish.
This duplex was built in the late 1960’s or early 1970’s, judging from the fact that it has a telephone nook in the kitchen, hearkening back to the days when there would have only been one, centrally-located telephone in the house. (Extension jacks have since been put in all the rooms.) The placement of the wall outlet/power point and the little desk (with a drawer for the phone book) made this the perfect place for the fat(cat)boy’s pet fountain and feeding dish.
The whole duplex (semidetatched) building, with its two parallel units, occupies roughly the same lot space as a detached single family house, so it’s no surprise that the floor plan is long and narrow. The master suite is large, and is the whole width of the unit, with its curiously laid out en suite. As you face that end of the room, the very large closet is on your left, the vanity is straight ahead, and the “water closet” is on your right.
 I have noticed several design peculiarities about the en suite. One would think that when one built a shower cubicle, one would put the shower head in the middle of the wall. However, the shower head in the master shower is situated about 6 inches to the right of center, putting it uncomfortably close to the wall.
I have noticed several design peculiarities about the en suite. One would think that when one built a shower cubicle, one would put the shower head in the middle of the wall. However, the shower head in the master shower is situated about 6 inches to the right of center, putting it uncomfortably close to the wall.  One would also think that if one built a “water closet,” one would center the toilet between the two walls. However, the toilet is noticeably off center by about 6 inches. Indeed it is so close to the right-hand wall that one is practically “up against the wall” on that side. And with nearly four feet of width on the vanity counter, one would have thought the sink could have been set further to the left from the right-hand wall than the 3 inches of leeway it has, or at least be centered over the cabinets below.
One would also think that if one built a “water closet,” one would center the toilet between the two walls. However, the toilet is noticeably off center by about 6 inches. Indeed it is so close to the right-hand wall that one is practically “up against the wall” on that side. And with nearly four feet of width on the vanity counter, one would have thought the sink could have been set further to the left from the right-hand wall than the 3 inches of leeway it has, or at least be centered over the cabinets below.

It makes me suspect that the builder (and/or his wife) was a southpaw.
Monday night, we had a right little thunderboomer and got a fair amount of rain out of it. The “patio” outside the sliding glass doors was still wet when I woke up Tuesday morning. After knitting group this evening, I stopped by Walmart to get a new alarm clock and some padlocks for the fence gates.
 Tomorrow, I’m going to be hanging more drapes and probably make some inroads on the kitchen. My dining room table is too big for the space, and my mom has finally convinced me to sell it, but in order to do so, I would need photographs of it, and right now, it’s pretty covered up with stuff that goes in drawers. I also want to sell my TV and the armoire it goes in, and replace it with a larger flat screen TV that will go on the sideboard to the right of it. At some point I need to finish transferring my “phone book” from my old cordless phone to the new one, and bag up the old phone for the upcoming garage sale I’ll be having for superfluous items and furniture. August is a good time to try to sell furniture as the University fall session begins at the end of August and students will be returning to town to set up housekeeping. I’ll list the dining table and chairs, and the TV and armoire on Craigslist as soon as I have some good pictures, as I want to sell them as soon as possible.
Tomorrow, I’m going to be hanging more drapes and probably make some inroads on the kitchen. My dining room table is too big for the space, and my mom has finally convinced me to sell it, but in order to do so, I would need photographs of it, and right now, it’s pretty covered up with stuff that goes in drawers. I also want to sell my TV and the armoire it goes in, and replace it with a larger flat screen TV that will go on the sideboard to the right of it. At some point I need to finish transferring my “phone book” from my old cordless phone to the new one, and bag up the old phone for the upcoming garage sale I’ll be having for superfluous items and furniture. August is a good time to try to sell furniture as the University fall session begins at the end of August and students will be returning to town to set up housekeeping. I’ll list the dining table and chairs, and the TV and armoire on Craigslist as soon as I have some good pictures, as I want to sell them as soon as possible.
So… I can’t resist asking. Are you half-a-bubble or a whole bubble off center? 🙂
It’s great that you’re in a college town, with a ready market for the things you want to sell. And it’s even greater that you got some rain. We’re back into a burn ban, and things are burning up. It’s so strange, after all the flooding this year. On the other hand, hurricane Ike was the precursor to terrible drought, so there we are. “They” are saying there may be rain in the medium future, but we’ll see.
Your mention of the telephone nook may me smile. My apartment doesn’t have that, but it does have a computer nook. Now, of course, that’s pretty much unneeded by most people, given the rise of tablets, smart phones, and such. I don’t even use it for my PC. I have mine on a teak desk with an open hutch — and it’s in the dining room.
Idiosyncratic arrangements that suit one person but make no sense to others can be annoying. I hope you can come to terms with your ‘offsets’ as well as solving your other domestic problems. I expect that in a few months it will all seem quite normal and comfortable.